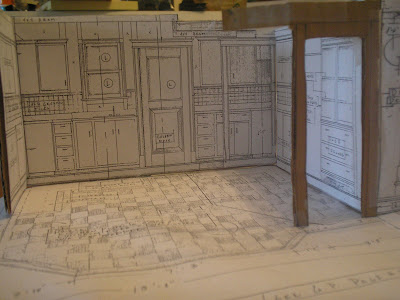I have met with Penny a few times this summer to discuss the my progress and the production, but each time I walk away wondering why I can’t move forward. During our last visit, Penny suggested I create a model to help me visualize the set and the arch of the production. Over the past eight years since I started exploring the world of light, I have always been able to observe the development of a production from the first reading to each rehearsal and the final run. This kind of attention and deep involvement has resulted in a few successful designs and many wonderful experiences, yet it is not a method that I will be able to practice as I move into the professional world. The hope is that by creating a model I will be able to visualize the action of the play in relationship to the scenery. By seeing the space 3-dimensionally, I will be able to calculate the desired angle and direction of the light, as well as, developing a light and color scheme that will enhance the overall production.
Here are a few photos of the model I built from the scenic designers draft…

Living room, the "x" means you can see through that part of the wall...

The designer, James Noone, removed the wall separating the living room from the kitchen...

The finished set!


No comments:
Post a Comment